Interior design villa St. Legier
We transformed a villa with a 70’s interior into a light modern, functional family house with a Scandinavian touch.
The owners asked us to redesign the ground floor and add an extra bathroom and storage. They want us to design customized cupboards in the main bedroom and a walk-in closet on the first floor.
The ground floor was dark, had a small separated and unpractical kitchen and the living room and dining room were divided.

Before
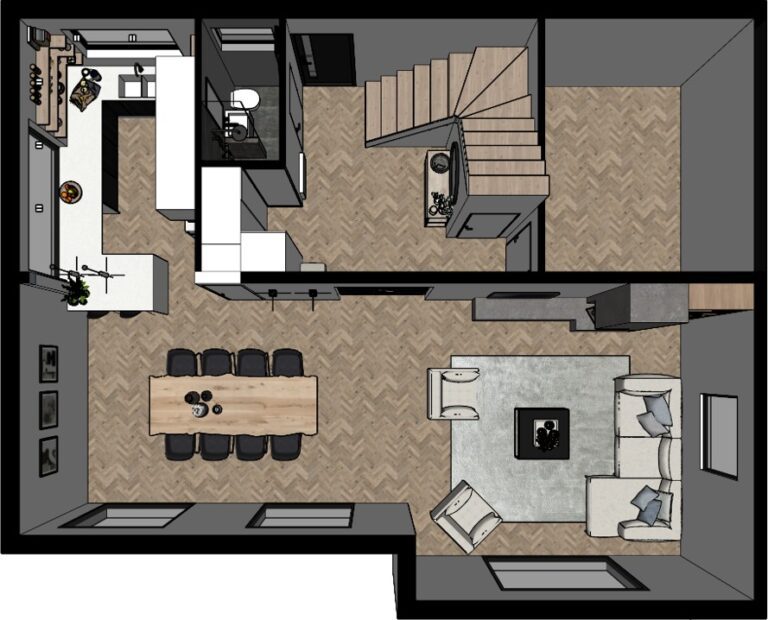
Floorplan
Kitchen
We opened the kitchen to the dining room en created a small kitchen island with a bar. To make the kitchen feel warm and cosy, we added some wooden details en some accent lighting. Extending the floor from the dining room into the kitchen makes the room look larger

Mood board

Before
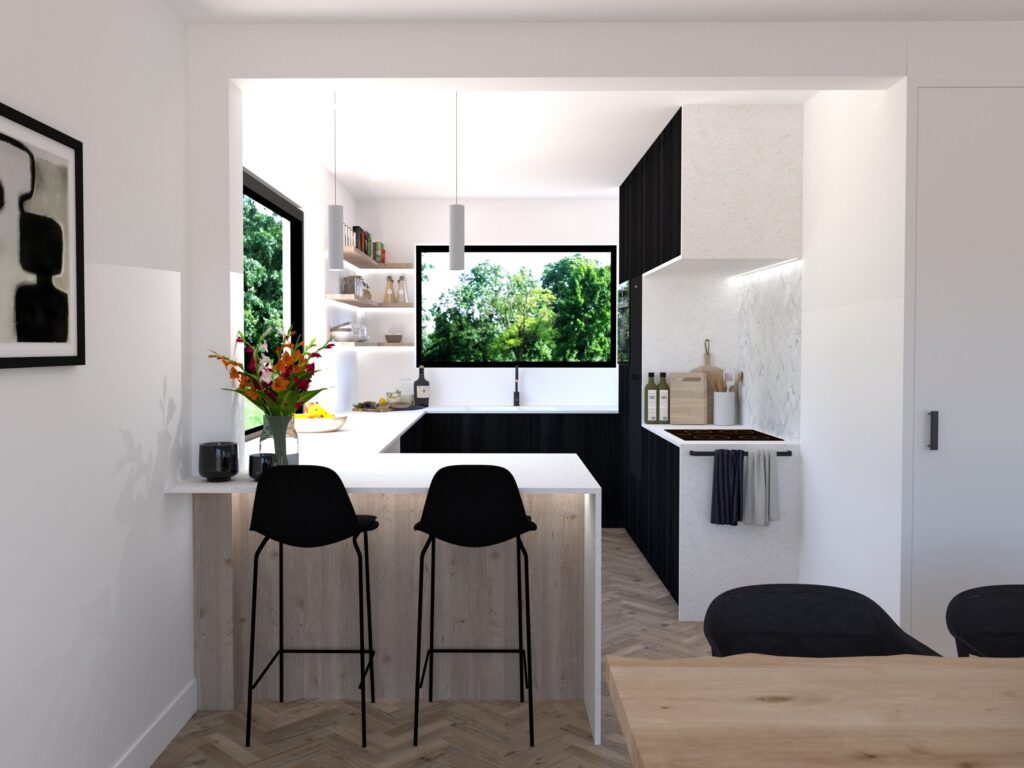
Design
Hallway
The hallway was outdated and needed some refreshment. The owners wanted a hallway with black details and a luxurious, Scandinavian feel.
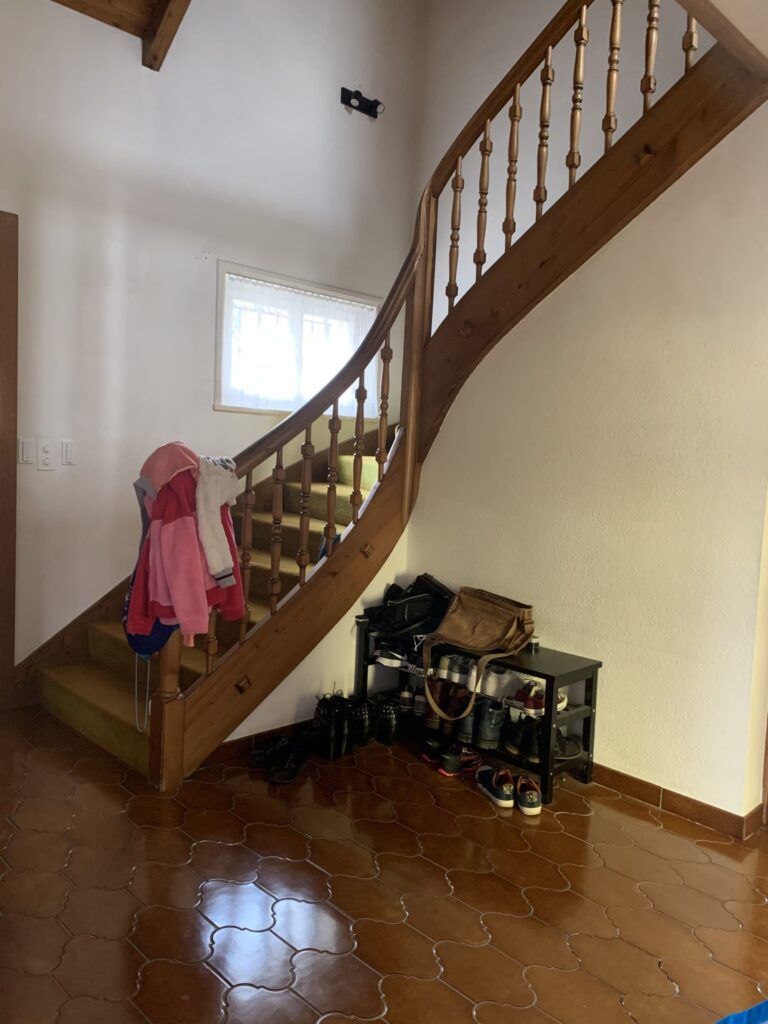
Before
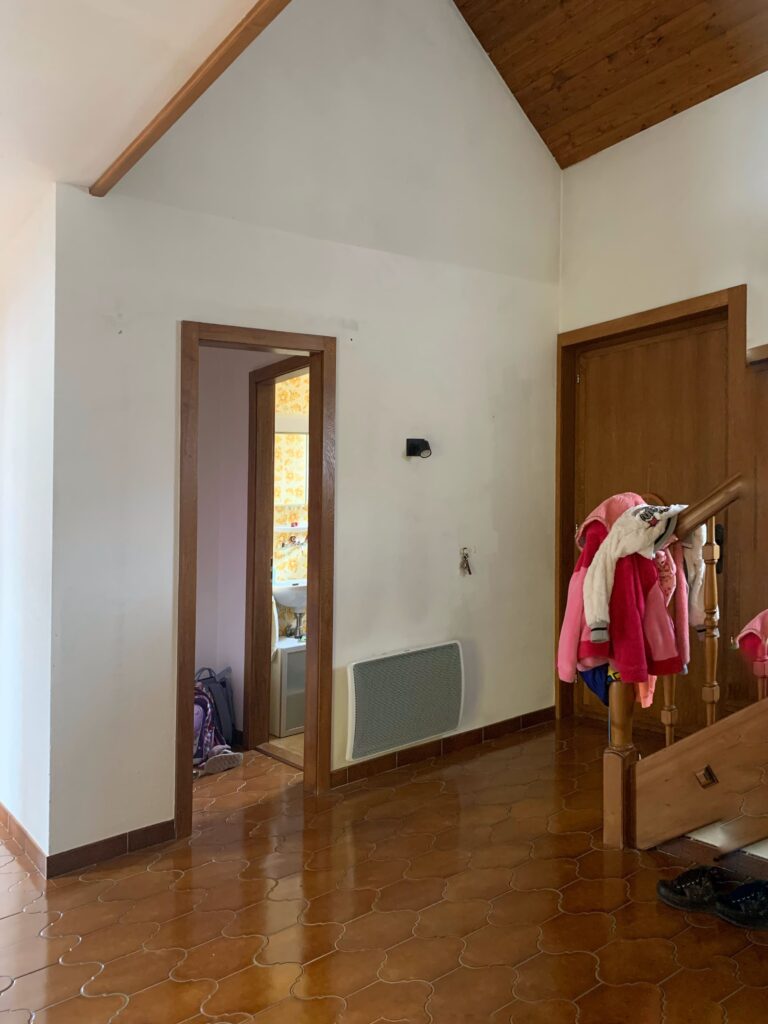
Before

Mood board

Design
Dining room and living
We removed the wall between the dining room, and living changed the doors and the fireplace to make it modern and more spacious
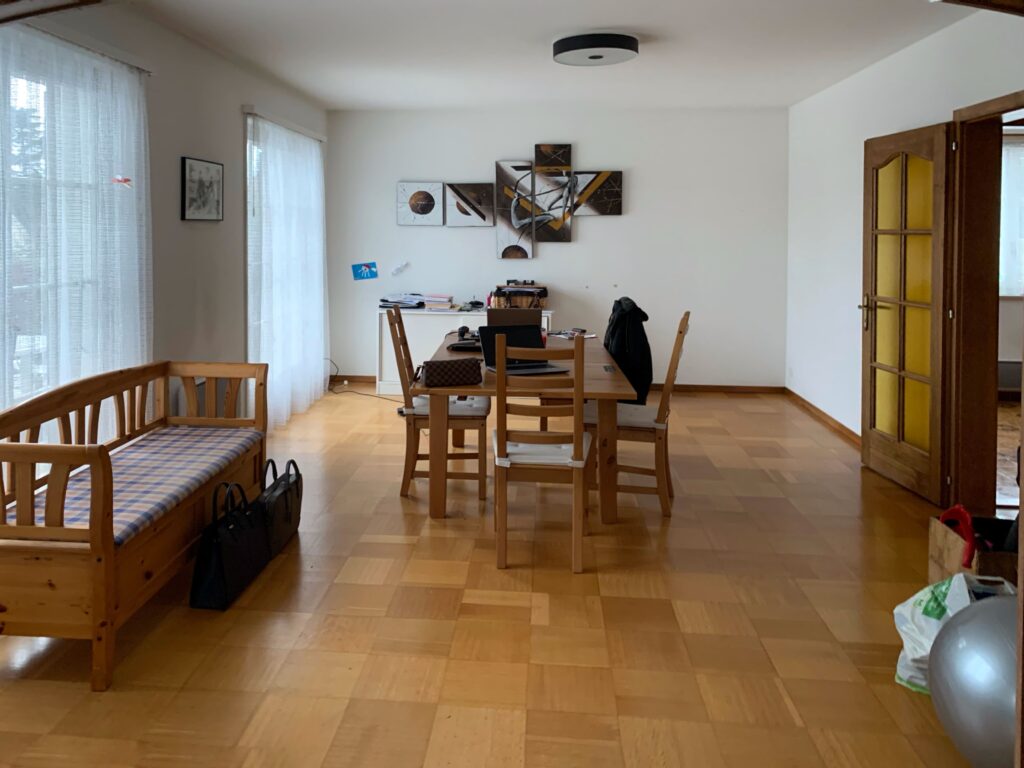
Before

Before

Design floorpan
Extra bathroom ground floor
The assignment was to change the toilet into a masculine dark grey bathroom.
As the toilet was too small to add an extra shower, we enlarged the space. Because the window had to be included and the width was only 120 cm, we placed the shower in the left corner.
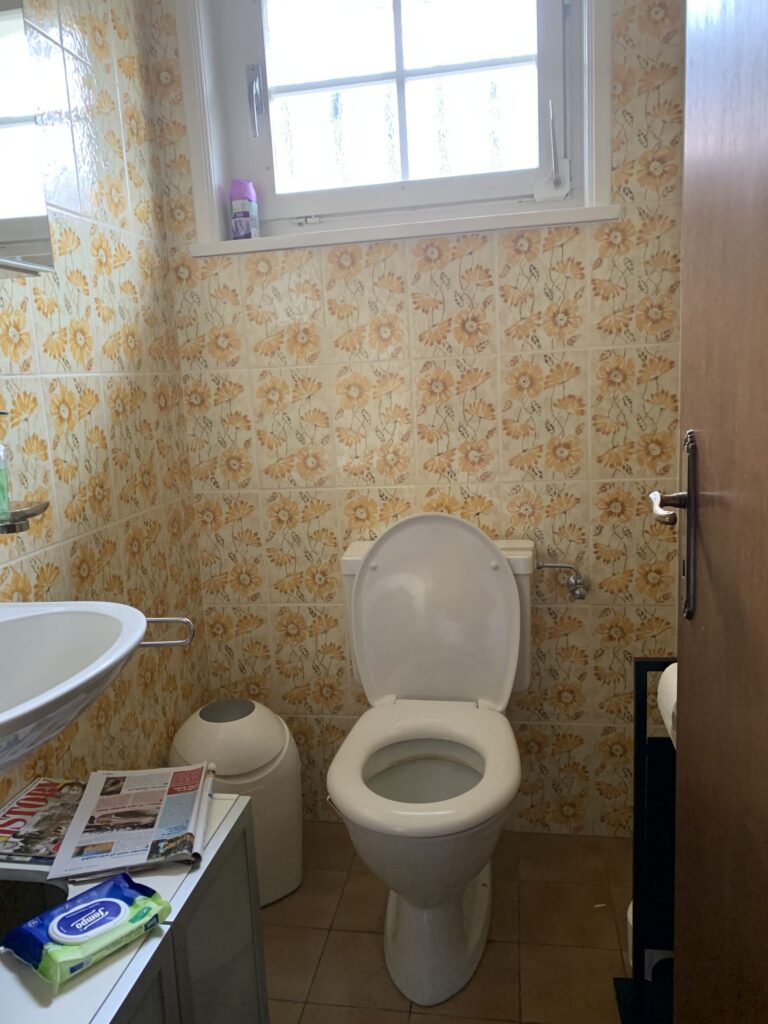
Before

Floorplan

Design
Bedroom and walk-in closet
The cupboards in the bedroom were very old and in bad shape, so the owners asked us to design a new customized cabinet with an industrial and Scandinavian look which they could make and install themselves. They wanted to remodel the small cupboard next to the room into a walk-in closet.
As the chimney vent is in between the wardrobes, we designed the new cabinets around this. We designed a built-in cupboard based on Ikea cupboards.
The walk-in cupboard got a niche with a shelve and lighting to display lovely bags and shoes.

Floorplan

Before bedroom

Renovation bedroom

Design bedroom

Design walk-in closet

