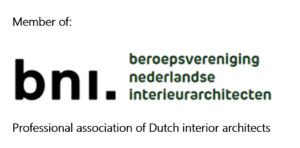Interior design and optimization of the layout for a new apartment nearby Geneva
During this project, our client was a young family who bought a beautiful new apartment near Geneva. As the apartment wasn’t built yet, they asked us to look at the plans and to adjust the floorplan to their needs. They also asked us to do the interior design, colour and material advice along with a light plan.
Their wish was a luxurious, warm, cosy and contemporary interior with neutral colours. The interior needed to be suitable for a young couple with a baby and their visitors.
Living room design
In the living room, we designed a fireplace with cupboards and integrated tv. The cabinets surrounding the television and fireplace provides a lot of storage. The fireplace is an ethanol fireplace that doesn’t need a chimney and is easy to switch on and off.
The wooden floor adds warmth to the room, and the carpet connects the furniture, making it a cosy sitting area. With the chosen lighting in bronze and the cupboards’ led lights, we added some luxury and created a pleasant atmosphere.


Kitchen and dining room design
The wish of our clients was a grey kitchen encorperating wood and a kitchen island. We worked with the kitchen supplier chosen by the construction company. As we were limited with the space, we decided on a small kitchen island with a separate table in the same colour. This gives the feeling of an oversized kitchen island and provides some flexibility to move the table.
Bathroom design
For the bathroom, our client wanted a relaxed spa feeling. The bathroom needed a bath, toilet, shower, sink, storage and place for a washing machine and dryer. As the bathroom on the plan was too small to fit all these wishes, we adjusted the floorplan.



Master bedroom design
The request was a luxurious master bedroom with a hotel feeling and extra storage.
We used lots of different textures and materials in this design, bringing the room together and providing visual interest. The textured wallpaper, wooden panel and carpet give the room depth. The floating nightstands and cupboard makes the room spacious and gives it the right balance.


Guest room, office and tv room design
The assignment was to create a hybrid guest room that can be used smartly. The guest room must be interchangeable into a home office and a tv room when guests are not using it. It also needed to have extra storage.

