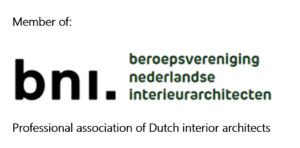Renovation villa Montreux
The assignment for this project consisted of a bathroom and kitchen renovation in a contemporary, mid-century style.
Kitchen design
The wish was a semi-professional kitchen with lots of storage space and a spacious countertop to work on. Although the kitchen must be convenient, it must also be beautiful and exude some luxury.
By combining white and wooden cabinets the kitchen looks spacious and has also a warm, more mid-century feel.

Before

Realisation

Realisation
Bathroom design
To make maximum use of the available space, we placed the shower in front of the window. This design left enough space to puta large washbasin. By setting two cabinets on either side of the sink, we created extra storage space. A pleasant, cosy atmosphere is created by placing led lights under the shelves.
We chose two separate mirrors and gold faucets to enhance the mid-century perception. The preferred green tiles are beautiful, glazed tiles with a nice colour nuance. Combining these with light marble-look tiles created a luxurious and spacious atmosphere.

Before

Design

Realisation


This project was realized in collaboration with Highwood+Kuyer.

