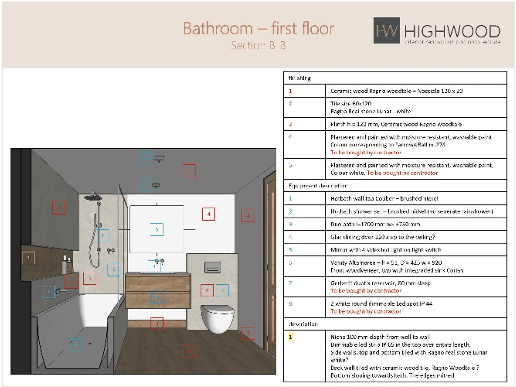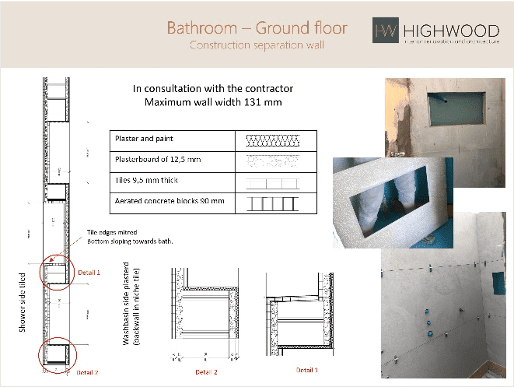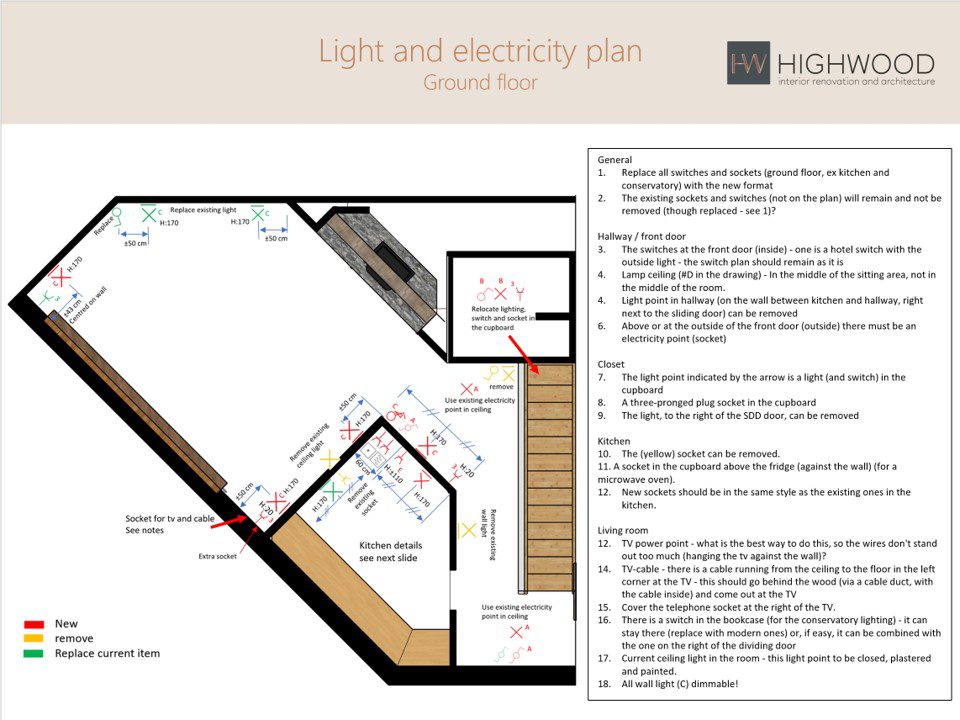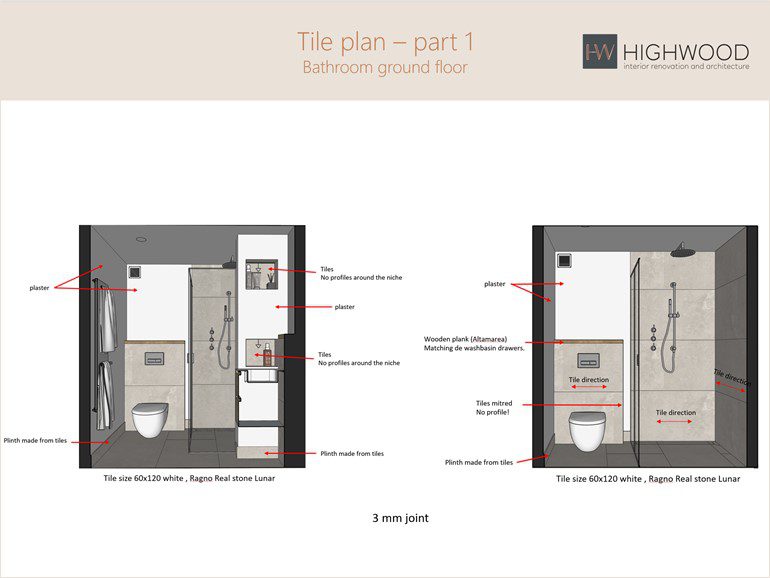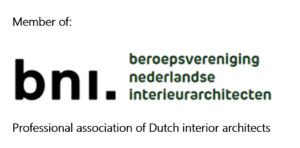Renovation chalet Champéry
Interior renovation chalet Champéry
Recently assigned to renovate this original 1964 chalet and holiday home, the owners asked us to redesign both bathrooms, thehallway, the living room and the kitchen. It was essential that we maintained the original Swiss chalet feel while transforming the spaces into more l
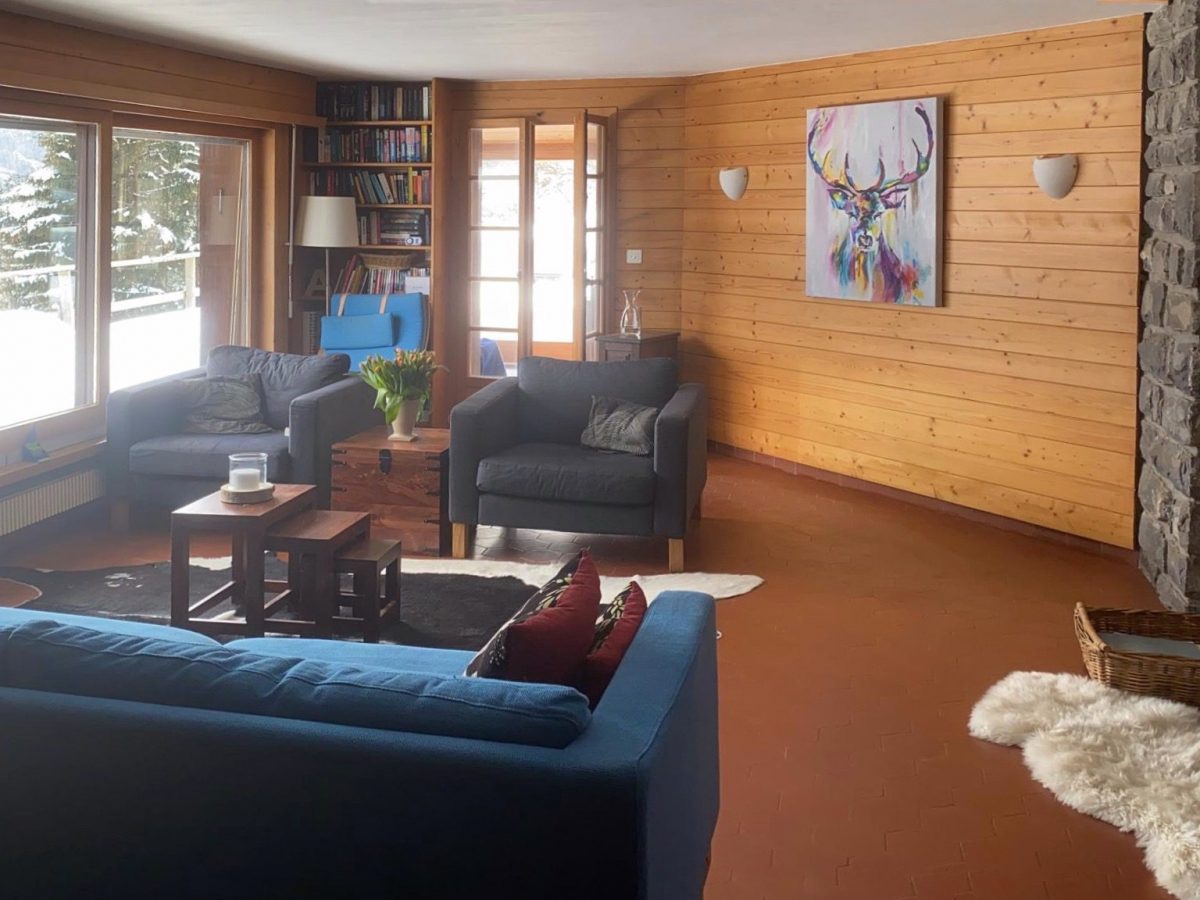
Before
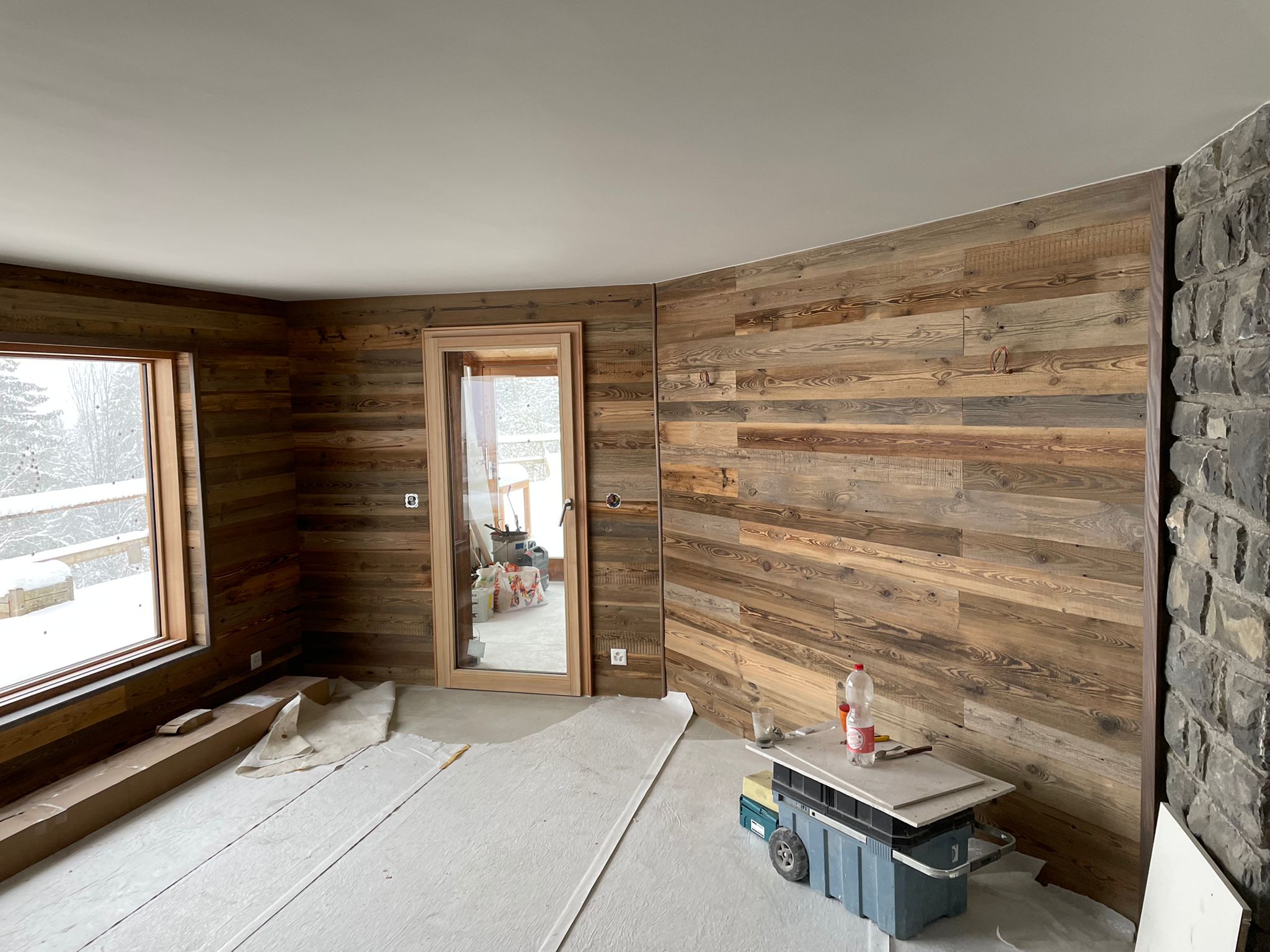
Construction
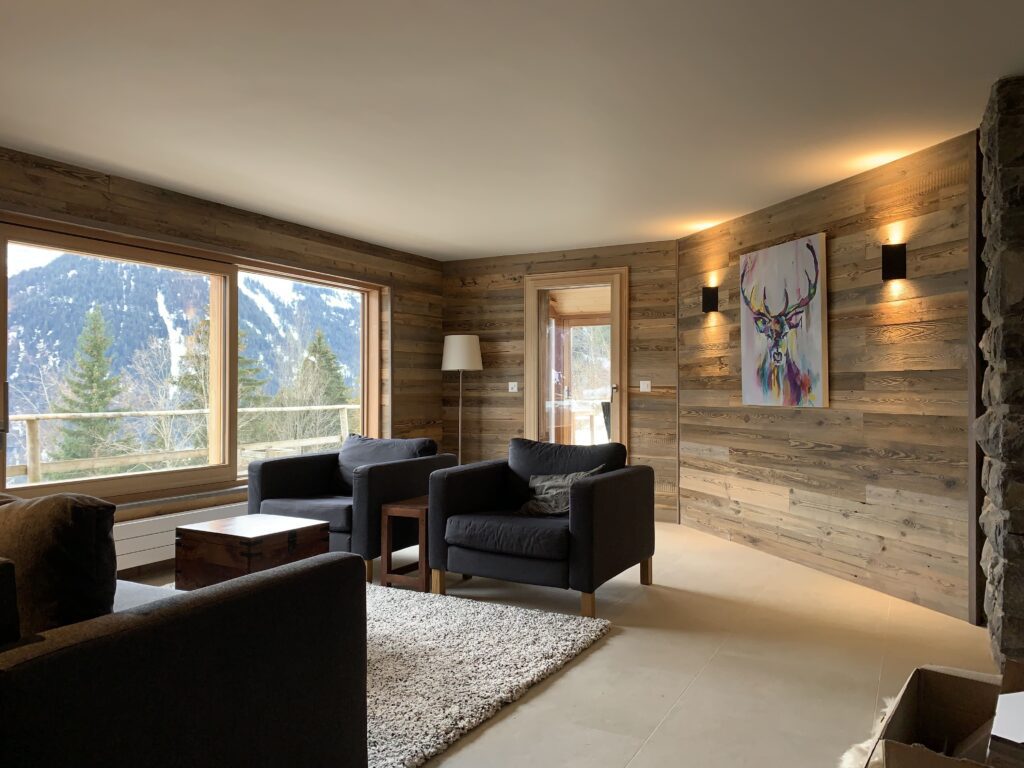
Realisation
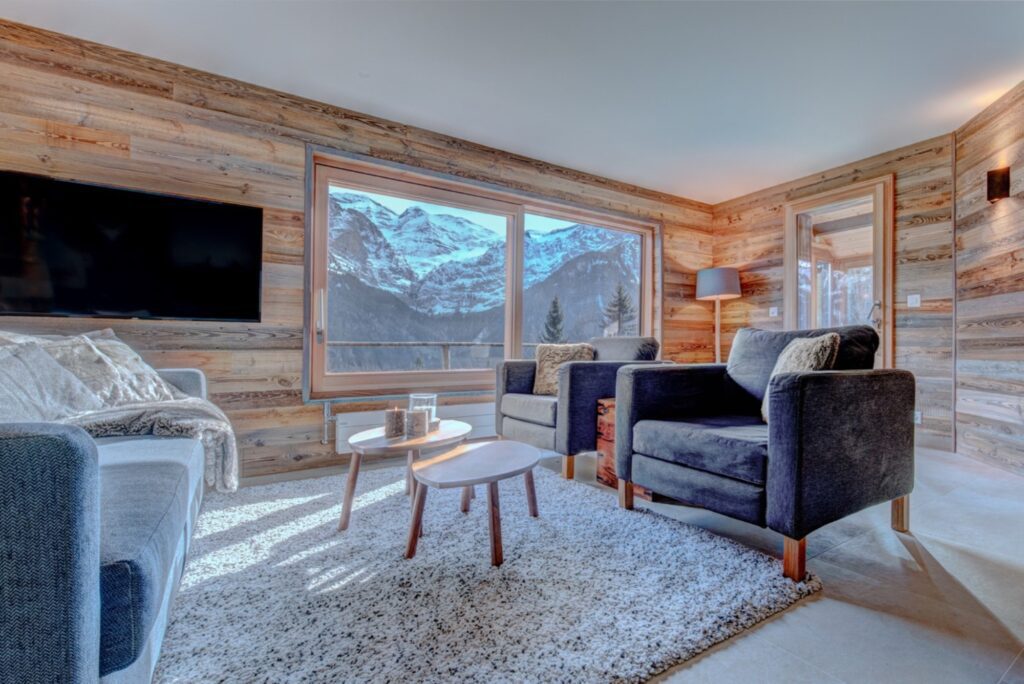
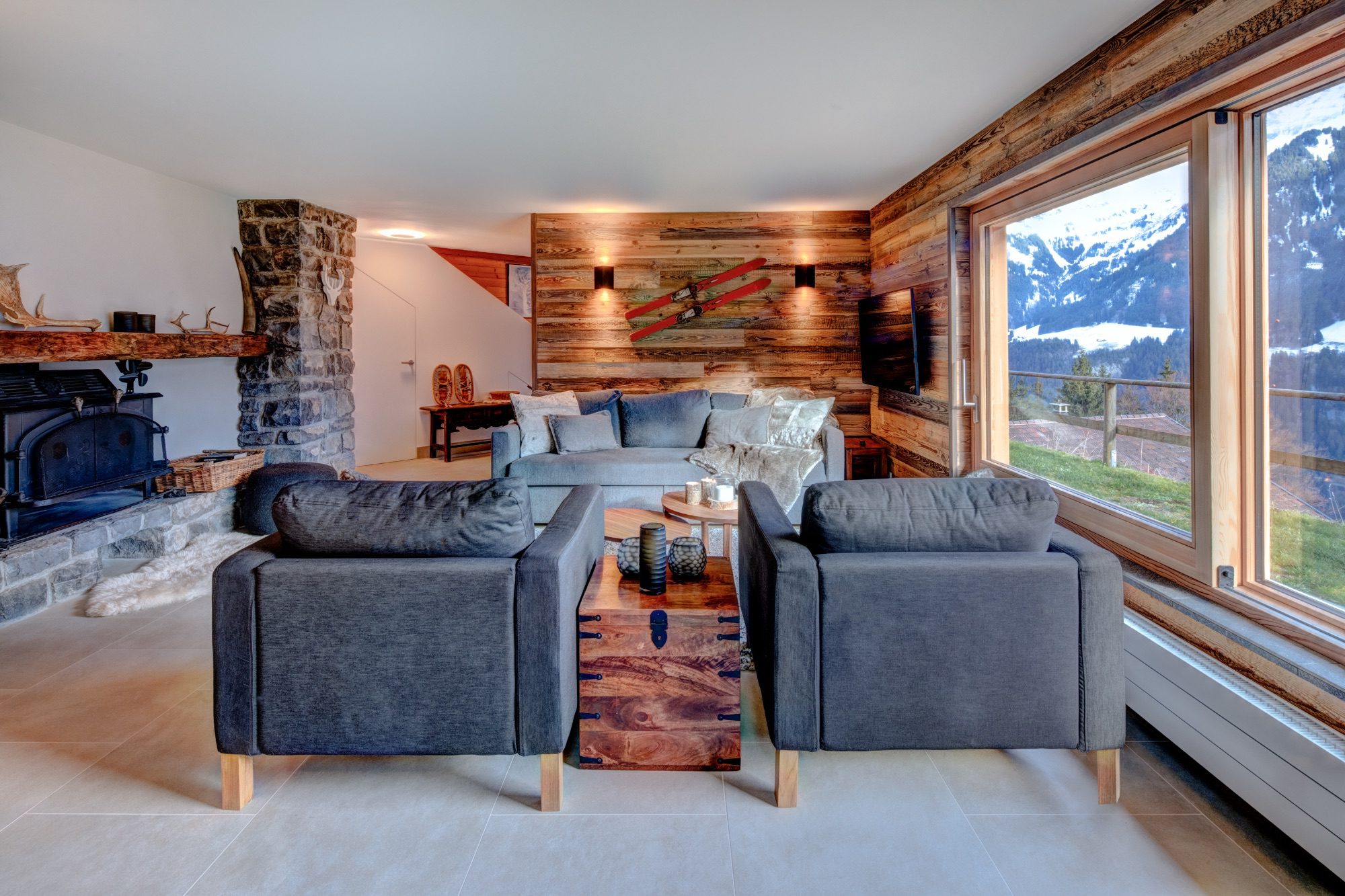
Hallway and staircase renovation and design
In our design, we kept the original staircase but closed the beginning. Under the stairs, we designed a storage room with a flush-fitting door and drawer for shoes. The white wall is open from above so that it still looks spacious. We choose big, light beige/grey tiles with a natural look for the floor. The tiles are practical with the snow in the winter, and the soft natural look gives the hallway a relaxed ambience.
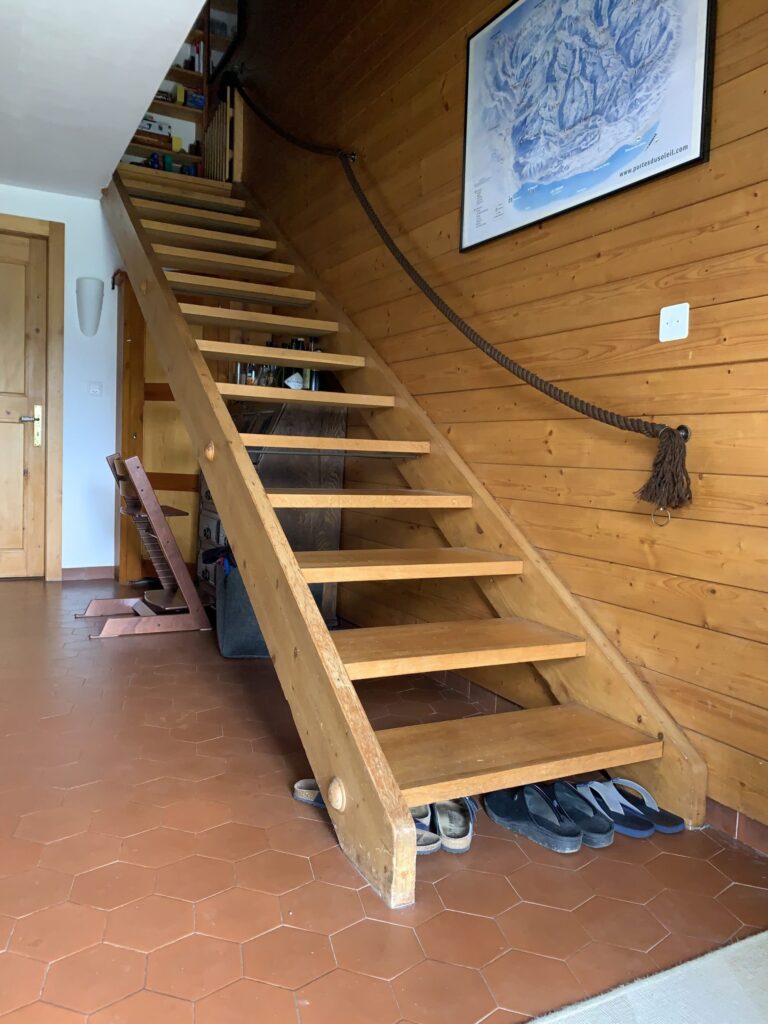
Before
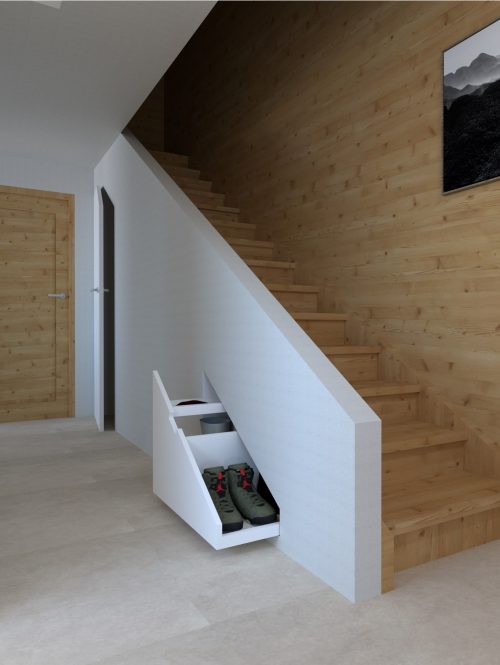
Design
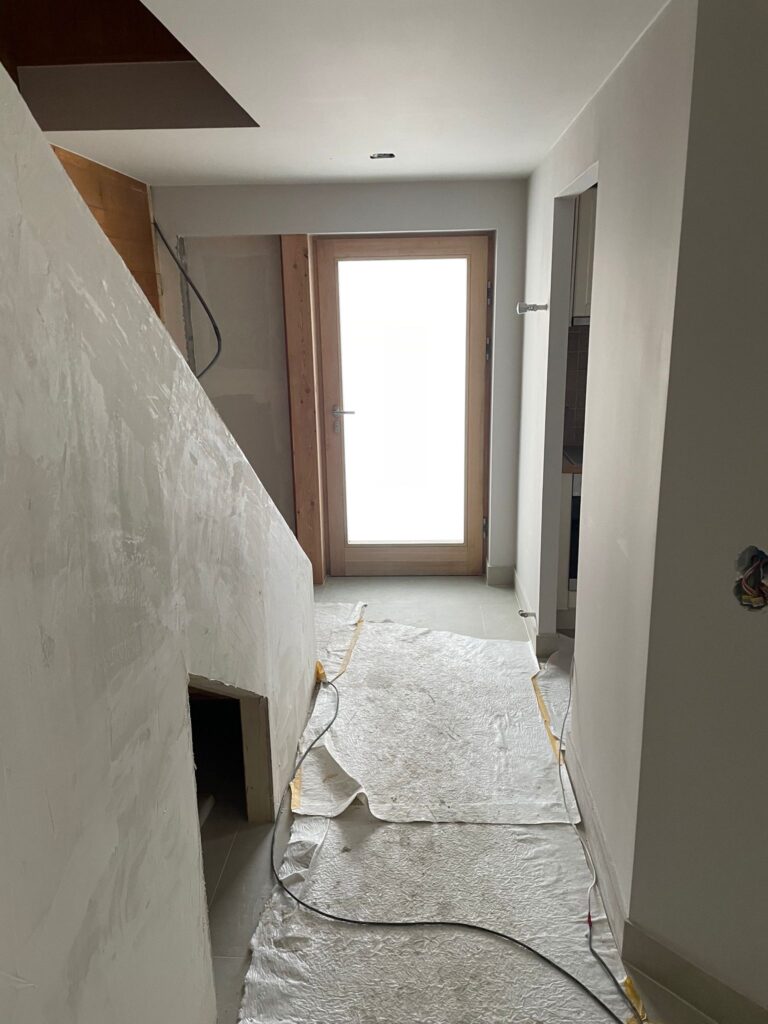
Construction
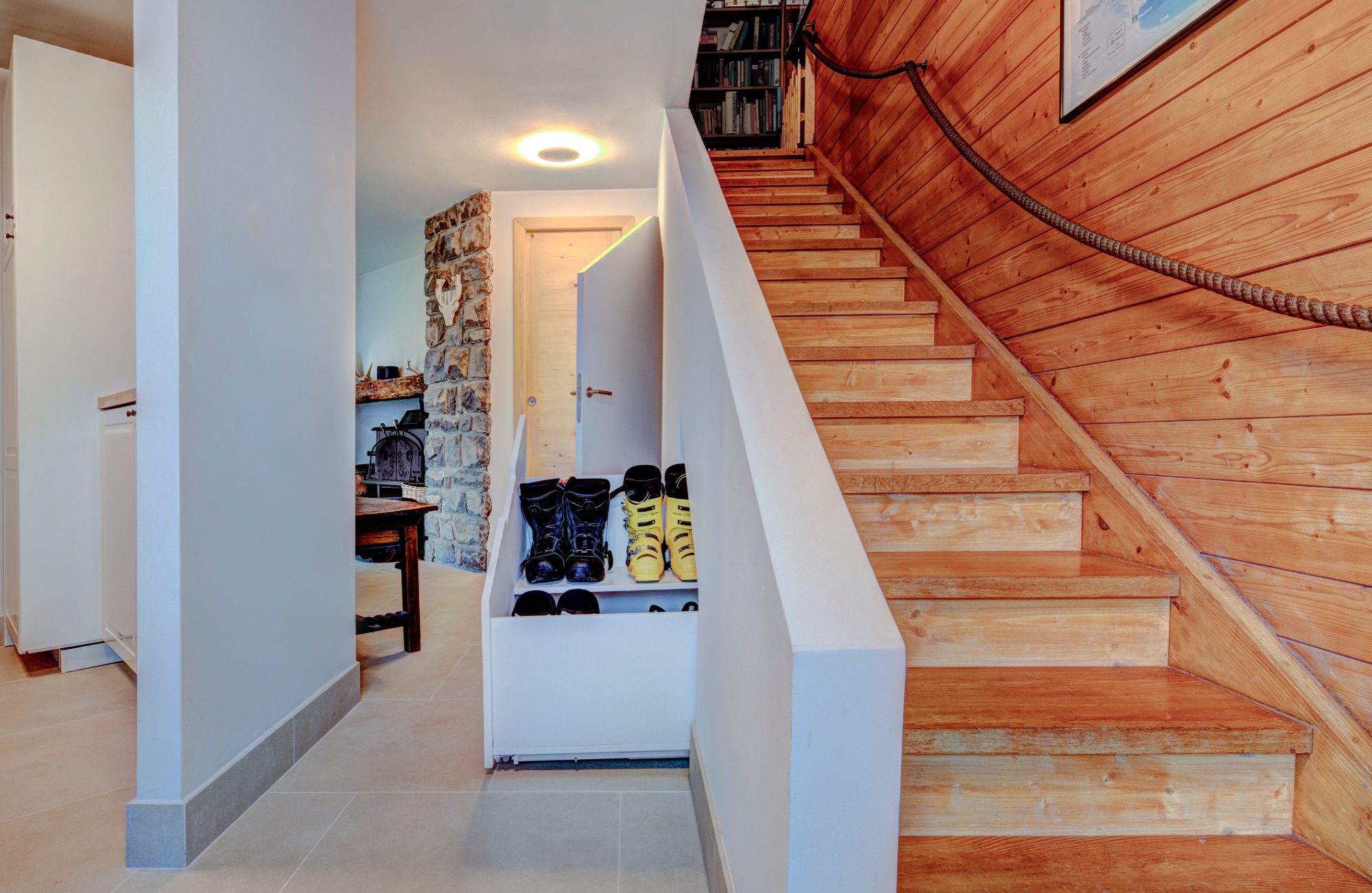
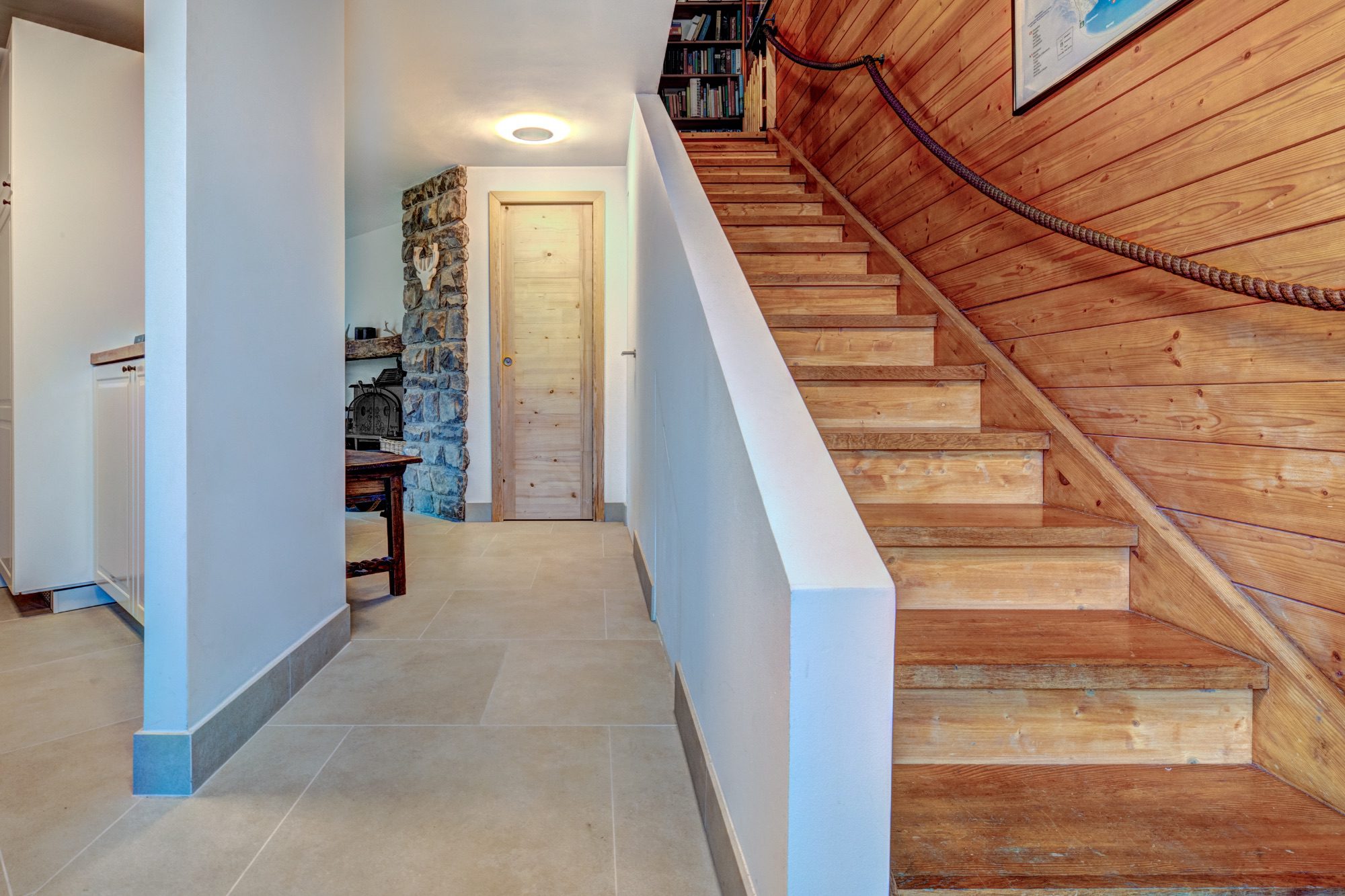
Bathroom renovation
We were assigned to create two contemporary, light bathrooms with a Swiss chalet feel with more storage space. In order to save on costs, we kept all facilities in the same place where possible. As both bathrooms fairly small, we designed the bathrooms to appear more prominent. We choose large tiles to open the space, this allowed for fewer grout lines which gives the illusion of abigger space. We added coves in the walls to save on space and create depth. We also chose floating cupboards and hanging toilets to show more of the floor, opening the room. The LED lights in the wall coves and the indirect light of the mirror create a contemporary and cosy atmosphere.
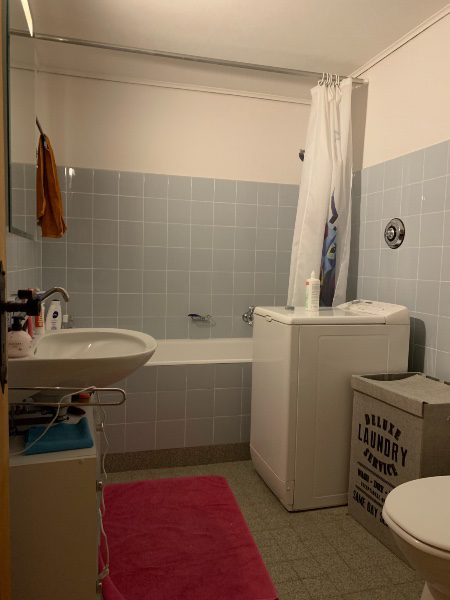
Before
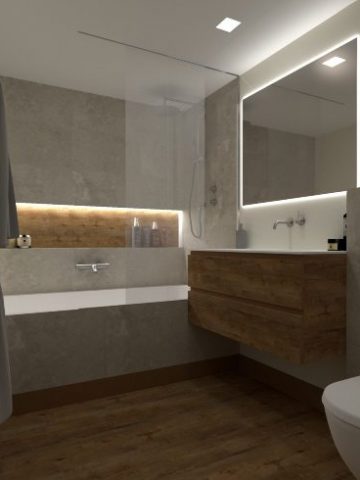
Design
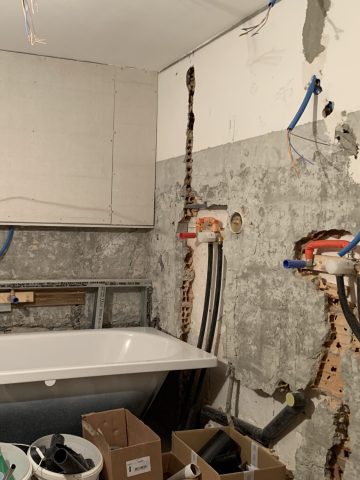
Construction
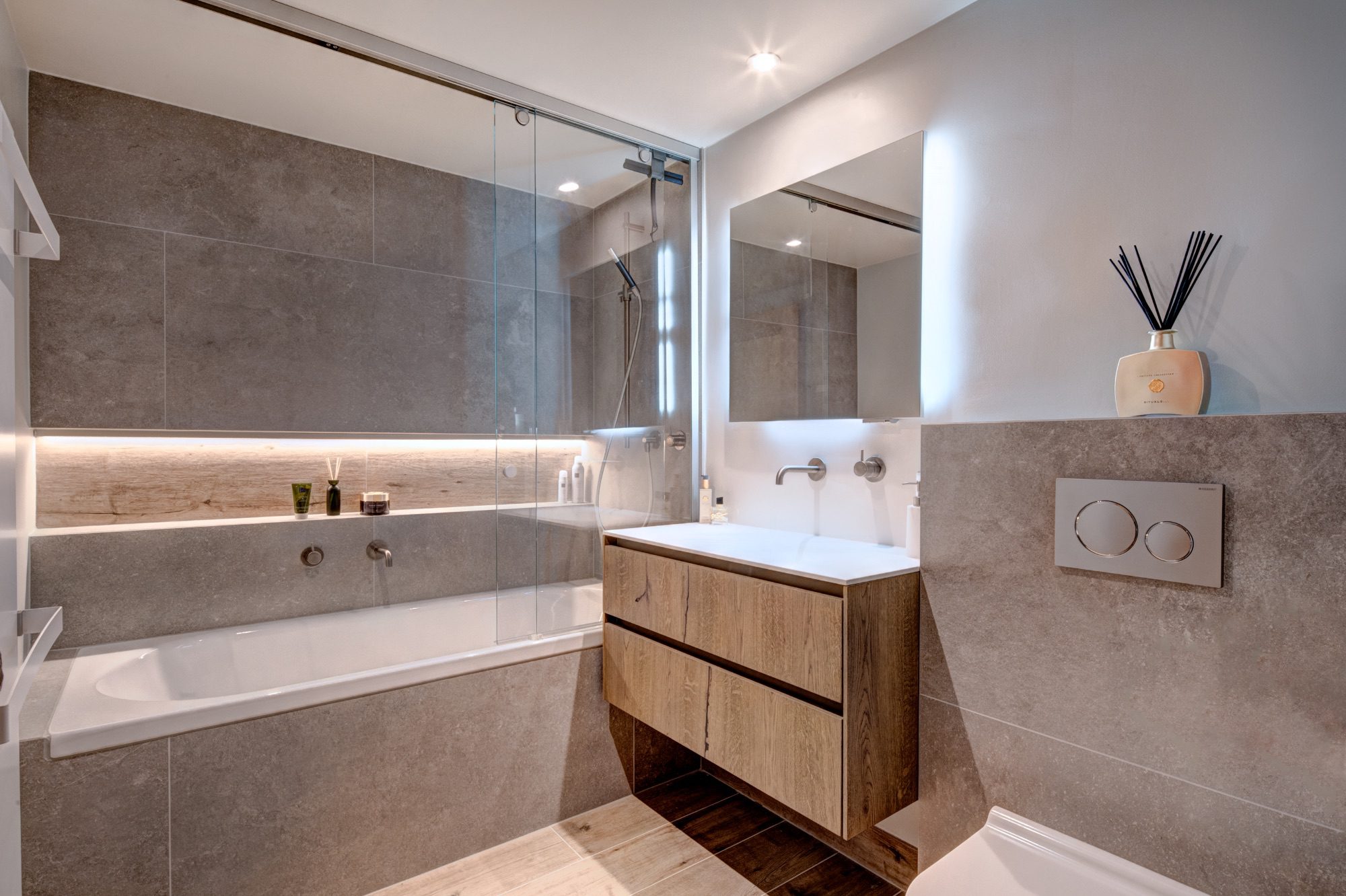
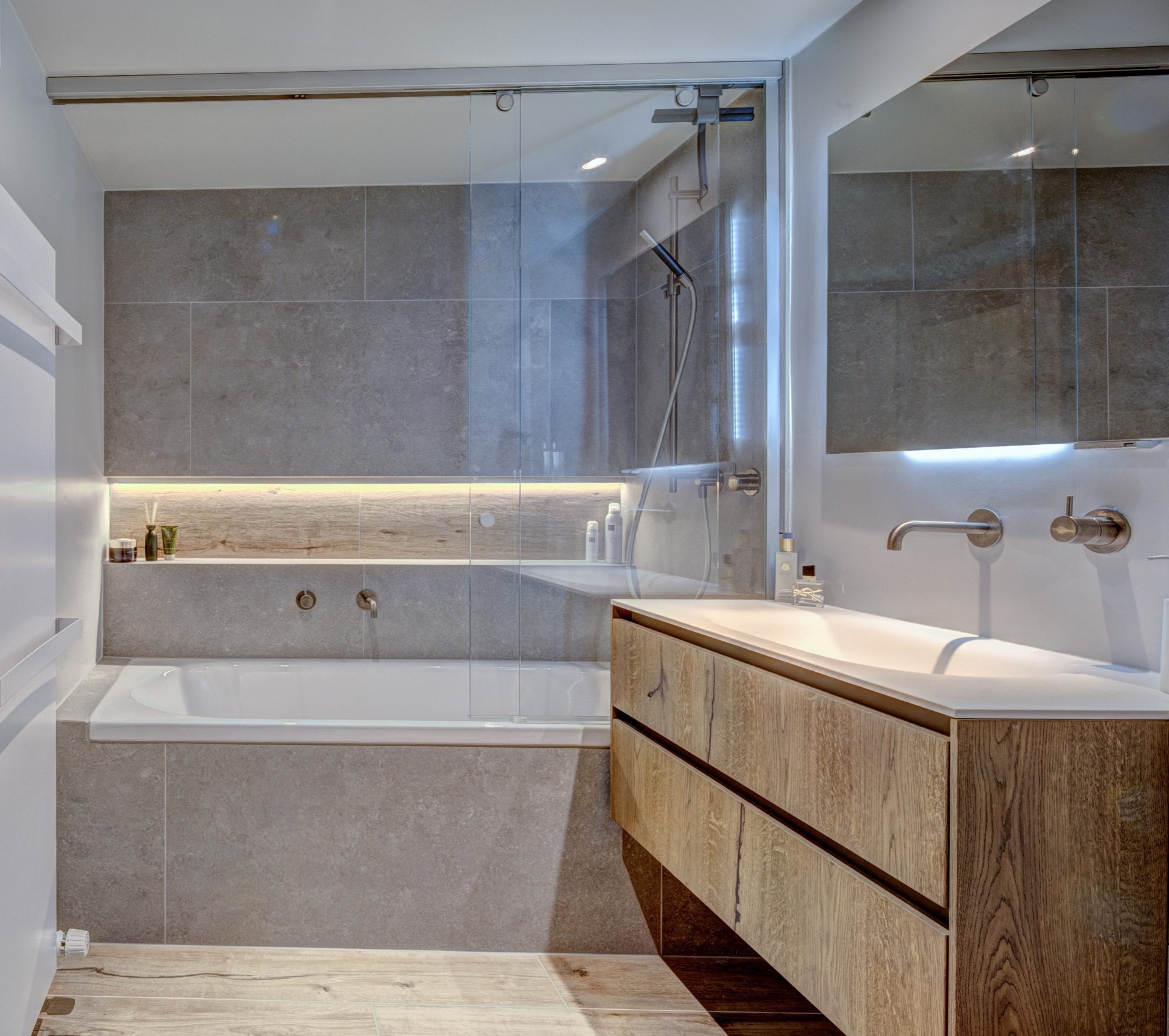
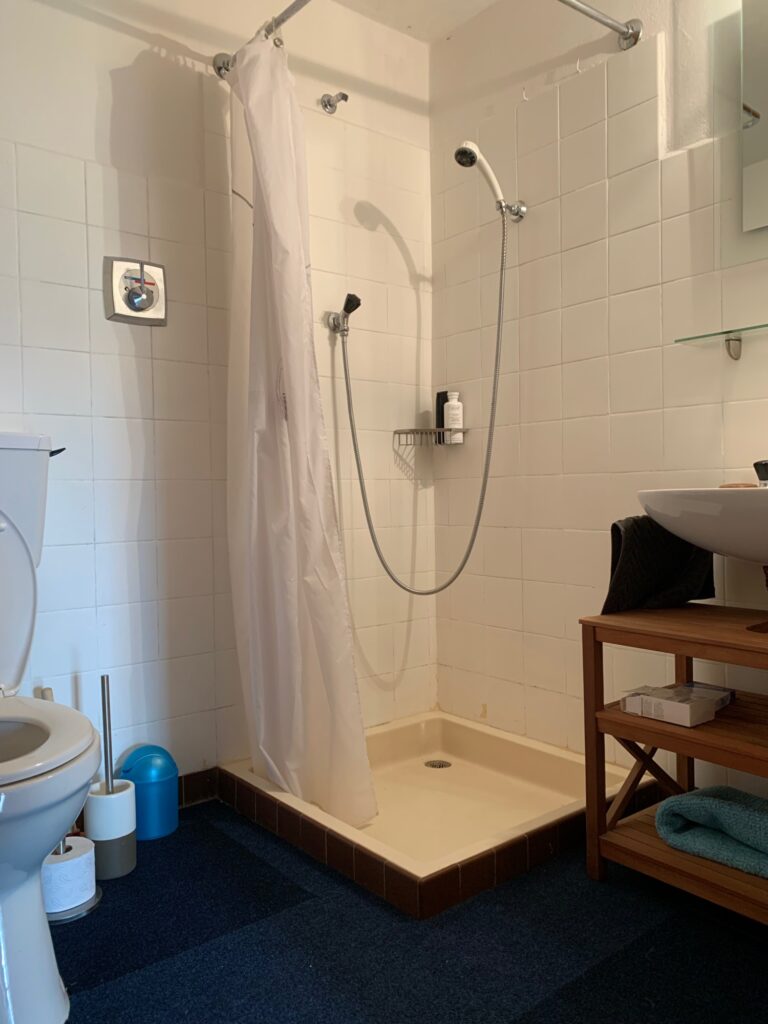
Before
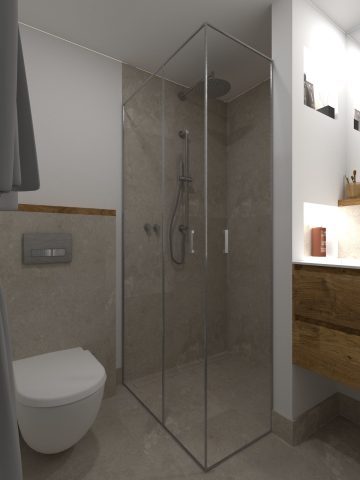
Design
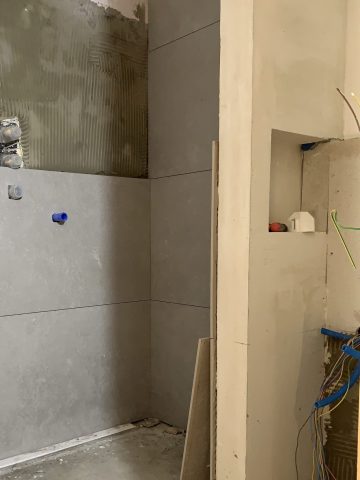
Construction
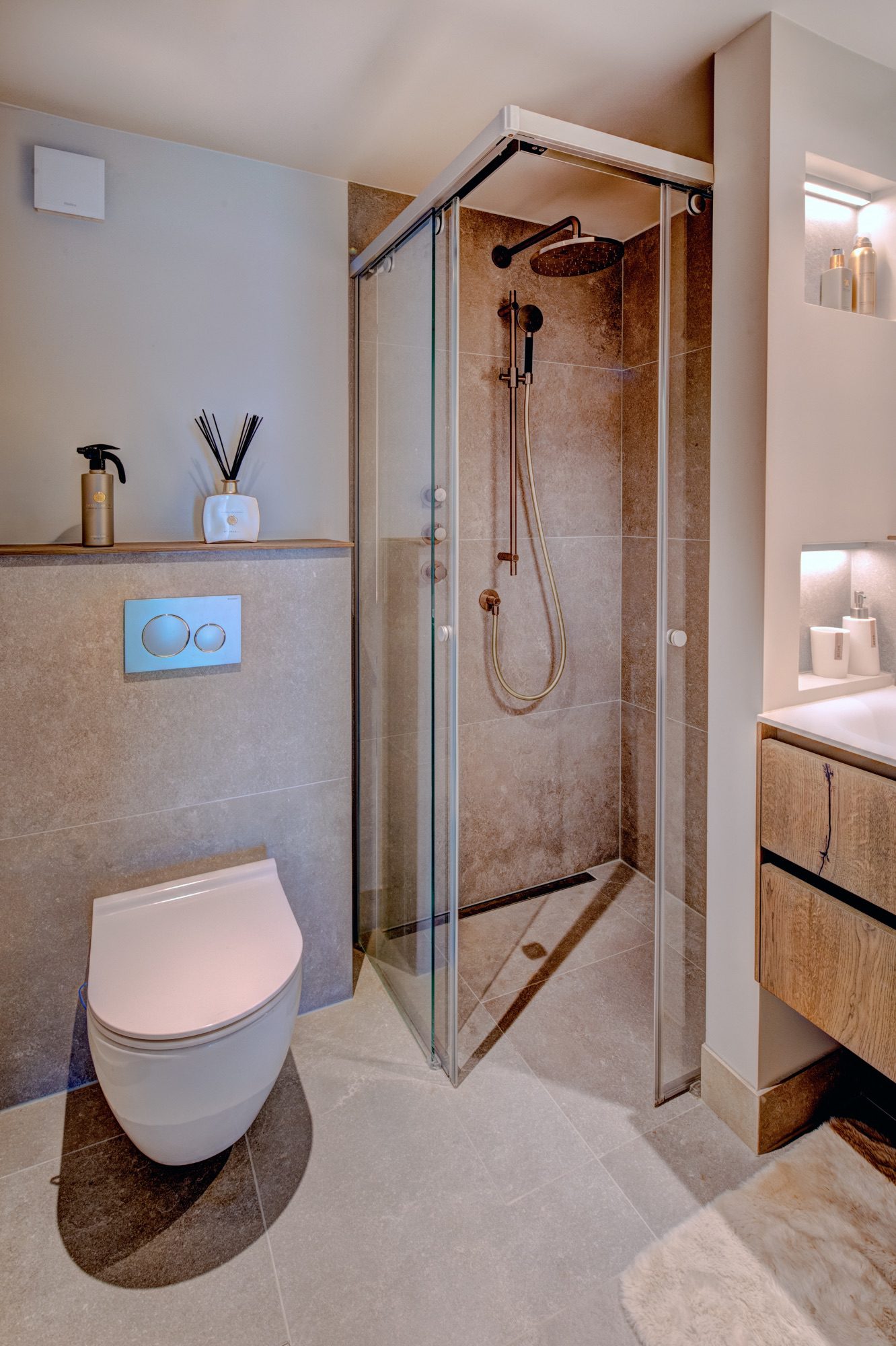
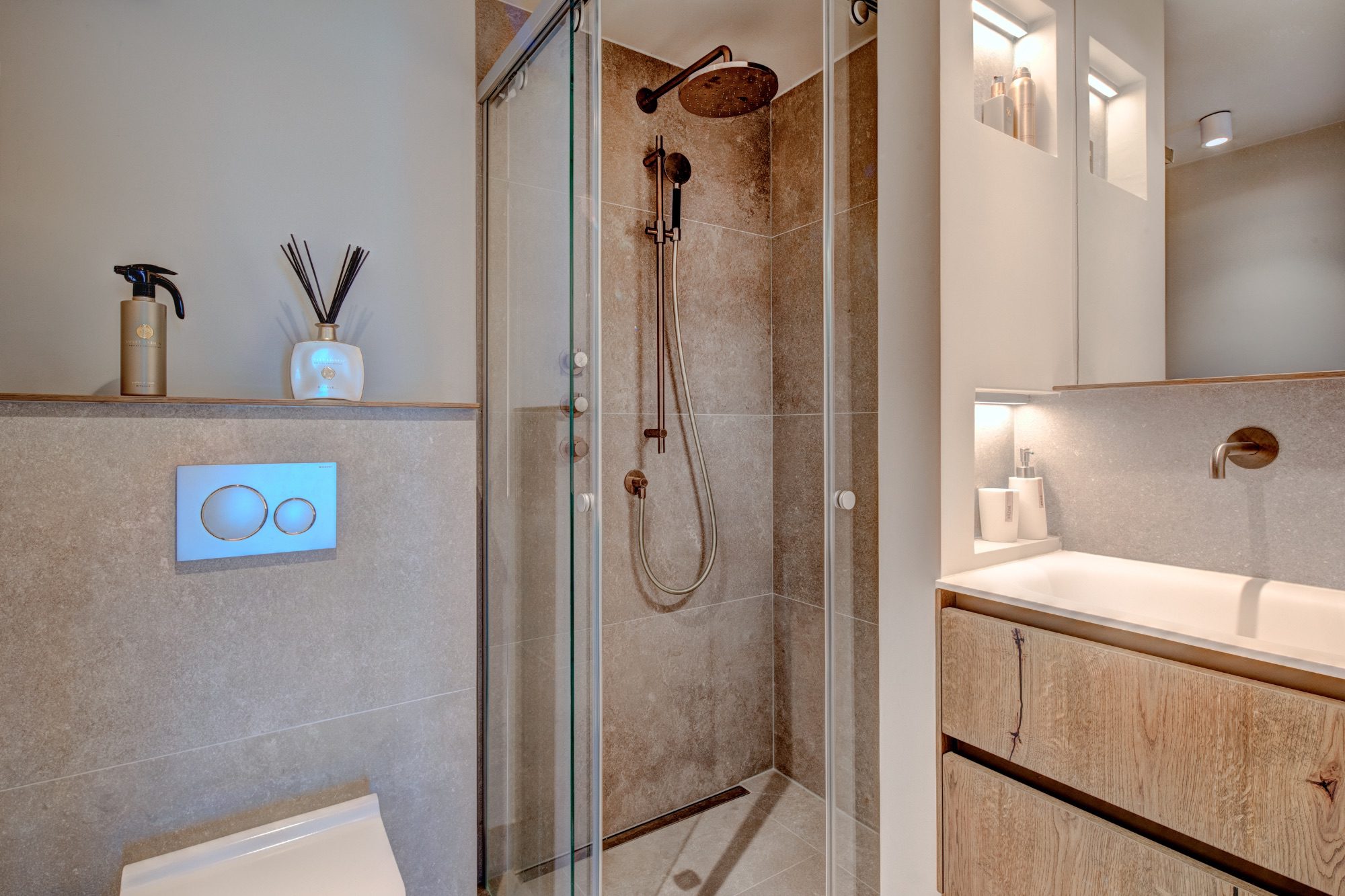
Contract documents and technical drawings
We have placed all the orders for both bathrooms and arranged all the deliveries. In addition, we provided a technical description and technical drawings, which were guidelines for the actual construction. All the materials were described in these documents, as well as all the tasks for the contractor and the installers. In addition, the document and the drawings laid the foundation for the contract between the client and the contractor.
