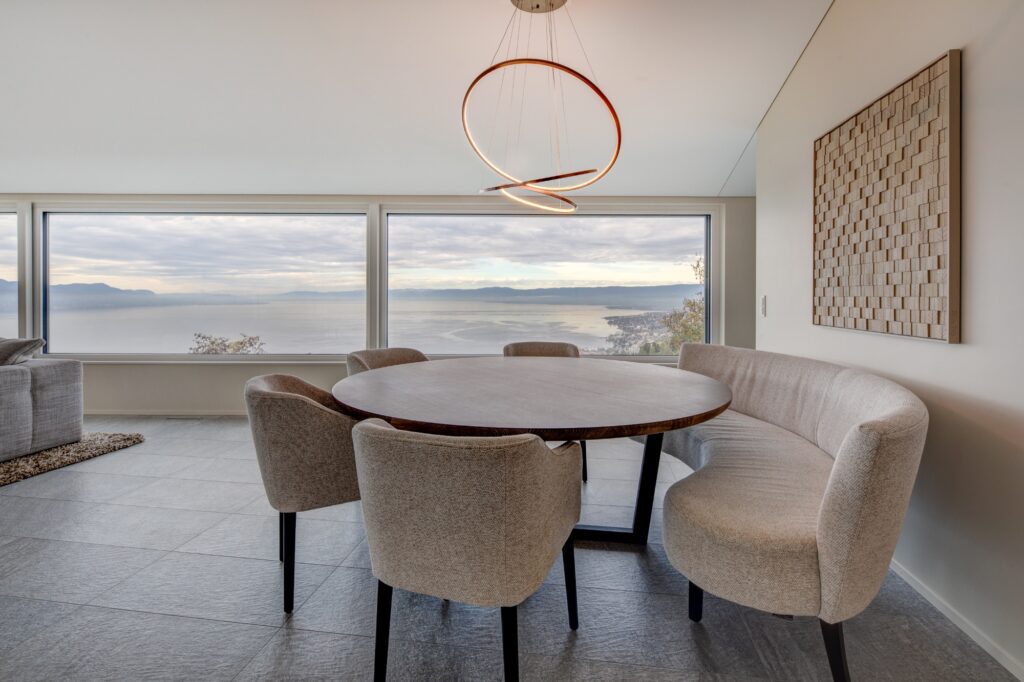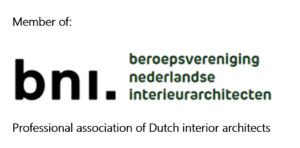Grand-Vaux Switzerland Villa
Interior design villa Grand Vaux
The brief for this interior design and execution project at a villa in Grand-Vaux, Switzerland was to create a luxurious and cosy atmosphere with multiple uses, in one large space. It was also important that we preserved views from all angles.
In order to execute the project we worked with the client to:
- Designing the space and floor layout plan
- Create a lighting plan
- Design bespoke cupboards
- Plan the colour palette of the space
- Propose furniture, lighting, rugs, wallpaper
- Purchase of all items and delivery (incl. importing goods)
- Arrange the contractor and the carpenter
By placing a large rug in the centre of the sitting area and in the TV area, this creates “islands” or zones to separate the spaces. The use of the wallpaper solely in the TV space enhances this special divide between the zones.
The high-pile rugs also dampens sound in the large room and eliminates reverberation. We also chose to place a table between thesofa elements interrupting the sofa and making it look less “heavy”.
We chose the bronze and copper-coloured lighting to create a luxurious and warm look and feel in the space. In order to make thespace warmer and cosier we also used textured rugs and wallpaper .
Product Information:
Corner sofa is by MinottiBlazer
The sofa by the TV is by Van der Donkinterieur
Coffee table and dining area by Rupert and Rupert
The rugs are from De Munk carpets
Lighting by Maretti
Wallpaper is Dutch wallpaper company
Accessories from Hidden Pieces and BombyXX
Cushions by Brons






