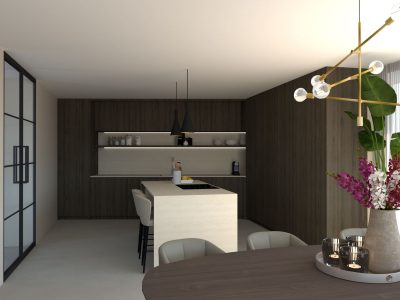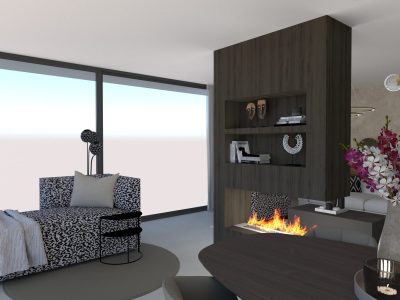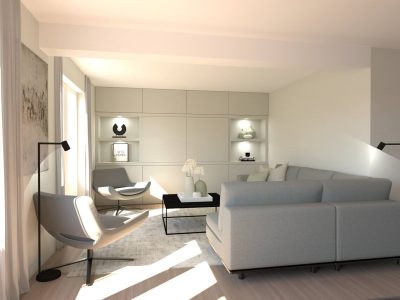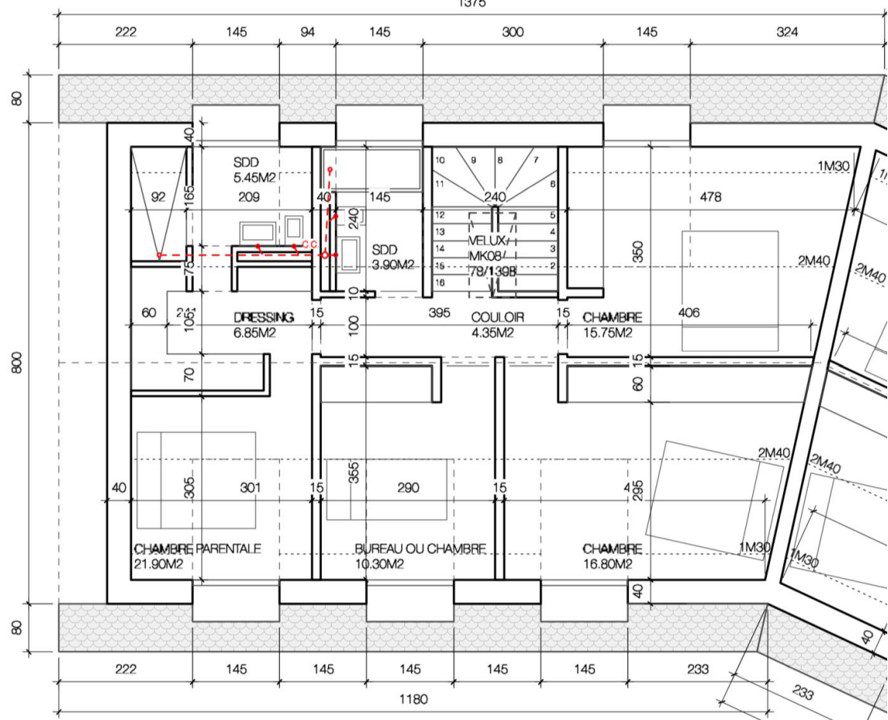New construction villa Blonay
Design ground floor and layout plan first floor
Ongoing project, the designs shown below are not the final designs.
The assignment was to create a minimalistic but warm interior with natural colours and materials. Their wish is a beautiful wall that acts as a focal point with TV and fireplace, an open kitchen with kitchen island and a beton-cire floor. The owners wanted to have two sitting areas, one for watching tv and enjoying the fireplace and one near the windows overlooking the lake.
Concept design
I designed several options based on their Pinterest pictures, the questionnaire, and our conversations. All designs are interiors with a beton-cire floor, a built-in dark kitchen and a cinema wall with an ethanol fireplace. The wooden floor adds warmth to the room, and the carpet connects the furniture, making it a cosy sitting area. With the chosen lighting in bronze and the cupboards’ led lights, we added some luxury and created a pleasant atmosphere.

Floorplan before

Floorplan design
Concept kitchen design
We made several kitchen designs of which two shown below.

Floorplan before

Kitchen option 1

Kitchen option 2
Concept living room design
We divided the two sitting areas with a cinema wall. The cinema wall is decorated with leather, wallpaper or wood panels has a tunnel fireplace or a 3-sided fireplace, a tv above and two niches with lighting. From both sitting areas, you can enjoy the view of the lake and the fireplace. I integrated their furniture and decoration into the design.

Living room mood board

option 1 – tunnel fireplace with leather

option 2 – fireplace 3 sided open with wood

Material board

Furniture plan – reused furniture

Furniture plan – new furniture
Concept hallway design
The assignment was to create an entrée with a luxury open feeling. I designed a combination of open storage space and closed storage space to create some depth and make it more functional with two small kids. A bench with a drawer is convenient for the kids to put on and put away their shoes quickly.

Design 1

Design 2

Design 2
Design development
The photorealistic designs helped the owners to see the effect of colours and materials on the interior. They decided to make some changes. With their feedback, we adjusted the designs, opened up the entrée, changed the floor in wood, and made the kitchen white. Finally, we reused less furniture and removed the fireplace from the middle of the room to the back wall.

Floorplan design

Kitchen design

Kitchen design 2

Living room design

Living room design

Living room design 2

Hallway and staircase design

Hallway design
Optimizing layout plan first floor
When designing rooms with pitched roofs, it is always important to know the lengths of the occupants.
Because the sloping roof on the first floor starts at 120 cm, there is limited walking space in the various rooms. The architect has indicated a height of 150 cm with a dotted line, but the male owner of the house is 190 cm tall.
After checking the layout plan produced by the architect, it turned out that the owner could hardly take a shower and could not stand in front of the toilet in the bathroom. Also, the left side of the bed in the master bedroom was not easily accessible.
In the new layout plan, I first made the floors where the height was lower than 190 yellow. This way, it was clear where the man could not walk.
The residents wished for a master bedroom with a walk-in closet and a master bathroom, two bedrooms for the children, a guest room combined with an office and a second bathroom with a bath.

Provided floorplan

Floorplan check

Floorplan design

